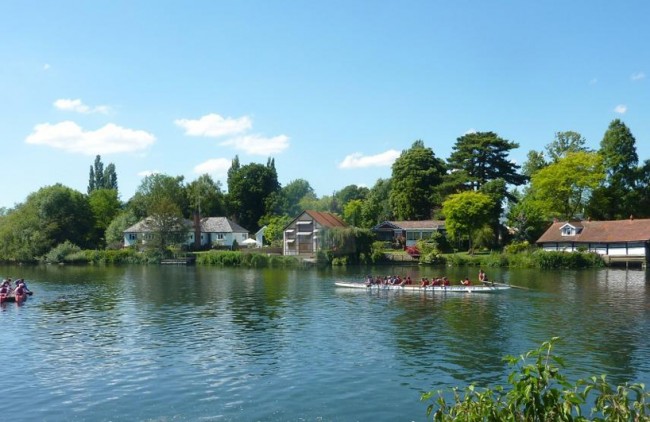baca architects has completed the what is believed to be the UK’s first amphibious home, built along a picturesque stretch of the river thames. named ‘formosa’, the three-storey dwelling is located in a designated flood zone and can ascend up to 2.7 meters to cope with increasing water levels. as the river rises, a concrete dock below the structure gradually fills up, gently elevating the building.
the three-storey dwelling is located in a designated flood zone and can rise up to 2.7 meters
as a result of the design’s buoyant properties, the floor level is set only 1 meter above the ground, rather than the more standard 2 meter deficit for static homes. despite being designed with minimal moving parts, the dock will be pumped with water every five years to test its floatation capabilities. it is imagined that the implemented technology can be replicated within similar waterfront and coastal developments.
as the river rises, a concrete dock below the structure gradually fills up, gently elevating the building
section highlighting the level change in response to flooding
key: 1. solar shading, 2. pontoon, 3. terraced garden, 4. maintenance access, 5. flexible connections, 6. servicing hub
the concrete dock under construction
project info:
project architects: richard coutts and robert barker
design team: riccardo pellizzon and robert pattison
client: private
structural engineer: techniker
hydrological engineer: HR wallingfords
ground works: greenfords
main contractor: creative interior construction
zinc supplies: SIG zinc & copper
glazing: bournemouth glass & glazing
mechanical & electrical: daikin
project management: NRJ
