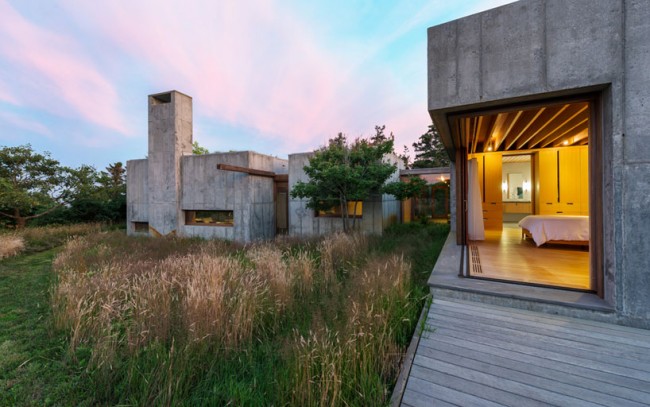DESIGNBOOM
peter rose constructs martha’s vineyard property as movable concrete blocks
photography by chuck choi / matthew snyder
nestled into the wildflowers and grassy fields of martha’s vineyard, boston-based peter rose and partners has sought to embed ‘east house’ into its natural landscape. characterized by a series of concrete volumes, the walls are ten-inches thick with spanish cedar window frames orientated to capture its coastal setting.
each structural unit can be individually lifted and moved to a location far from the bluff, if erosion should occur
owing to its location, erosion is a possible factor to hit the property. therefore, a strategy has been explored where the floors have been cast in concrete panels– allowing the structural unit to be lifted, with interior finishes in place and moved, in the event of erosion.
the total area of the property measures at 4,000 square feet
internally, timber such as douglas fir, alaskan cedar have been used as finishes, instilling a warm and cozy atmosphere. though interstitial spaces, each concrete volume is connected and strategic through-views to surrounding greenery directs the inhabitants through the communal areas. with its flat, linear form, greenery has been planted on the roof caps, mitigating water run-off while strengthening the building’s relationship with its landscape. the home has also been installed with operable windows to amplify the sounds of the nearby ocean while bringing a sea breeze into the interior.
the ten-inch thick concrete walls are cast in the form of a collection of concrete boxes
douglas fir and cedar planks have been used to create a warm and comfortable environment
the large operable windows slide and open up to the green landscape
the concrete shell is cantilevered over the landscape, allowing for expanses of glass along five walls
greenery has been planted on the roof caps, mitigating water run-off
the bedroom
the living room
using radiant heating, calibrated window openings, and thermal mass of concrete, the house is naturally ventilated
operable windows pull back, and the gap between concrete units amplifies the sound of the ocean
rainwater is collected in the interstitial roofs, directed to a single mahogany flue
outside porch overlooking the ocean
the property illuminated at night
