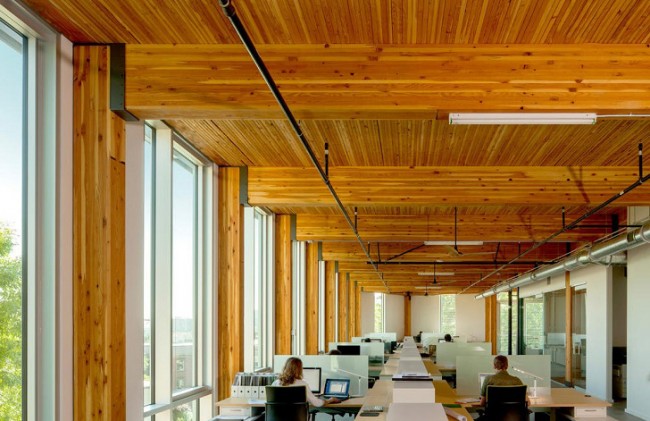The Bullitt Center, designed by The Miller Hull Partnership, is an office building in Seattle that is also the largest certified Living Building. The 52,000-square-foot Center has floor-to-ceiling windows, an overhanging vernacular-inspired roof and an unprecedented Energy Use Intensity (EUI).
The CANMET Materials Technology Laboratory in Hamilton, Ontario, is a 174,300-square-foot lab and support office space is an energy use-intensive building. Designed by architectural firm Diamond Schmitt, the building aims for the LEED Platinum certification and is expected to reduce its energy use by 70% and exceed the 2030 Challenge.
Collaborative Life Sciences Building for OHSU, PSU & OSU is a university research building in Portland, Oregon. SERA Architects and CO Architects incorporated light pollution reduction, storm water management, eco-roofs, atrium heat recovery, and low ventilation fume hoods into the design which brought it a LEED Platinum certification.
Related: AIA COTE Unveils the Top Ten Green Architecture Projects of 2011
E+ Townhouses in Boston are replicable prototype homes for energy-efficient living. Interface Studio Architects (ISA) teamed up with Urbanica Design and completed the buildings under the City of Boston’s Energy Plus (E+) Green Building Program. The project was LEED-certified for Homes Platinum.
Overland Partners designed the Hughes Warehouse Adaptive Reuse project in San Antonio by transforming a turn-of-the-century warehouse into modern studio spaces. The project boasts extreme flexibility and includes a courtyard that acts as a public space.
Another green project located in San Antonio is the San Antonio Military Medical Center (SAMMC), designed by design studio RTKL. Its exterior is dominated by a large trellis canopy that runs along its south elevation, throwing shade onto the building to help it avoid heat gain.
Related: AIA/COTE Top Ten Green Building Projects of 2007
The New Orleans BioInnovation Center (NOBIC) uses climate responsive strategies and modernizes them to offer an energy-efficient space that captures rainwater and provides irrigation for the entire site. Eskew+Dumez+Ripple designed it to include a 100 person conference center, and a 2,000-square-foot café, among other multi-use cultural spaces.
In Sonoma, California, LEDDY MAYTUM STACY Architects built four homes for adults with autism. The project includes a community center, therapy pools and urban farm and boasts several passive and active strategies, such as a high performance envelope and building-integrated photovoltaic and solar thermal panels.
David Baker Architects designed 60 affordable apartments, 77 attached townhouses and 20 additional apartments in Oakland, California. The complex functions as a sustainable neighborhood with well-insulated homes and great airflow.
University Center – The New School in New York City, by Skidmore, Owings & Merrill LLP, is a LEED Gold-certified university building with a green roof, a combined heat and power system and specifically designed water-management and heating system. It includes academic spaces and a 600-bed student residence.
