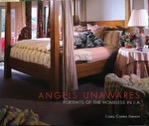COOL TRANSFORMING SAN FRANCISCO LOFT
A reader of ours turned us onto this cool 500 sq ft San Francisco loft recently featured on Design Milk. The space was designed by Charles Irby and Peter Suen and centers around a prefabricated module that houses nearly all of the apartment’s storage and furniture. Inside the module is an area that contains storage, a work station, a bench and a dining table that flips down from the wall. There is also a very cool murphy bed that, when folded into the wall, has a dry-erase board on its base.
On top of the module is a loft bed effectively making the place capable of sleeping four friendly people. The loft is accessed via a ladder which sits on the far end of the module where there is ample, open storage. For those without neck problems, the top of the loft doubles as a screening area for a projector and screen viewable on an opposing wall. To see more images, head over to Design Milk.HT to Steve S












Follow Us!