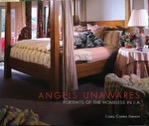DESIGN A NEW HUB FOR DEAF CULTURE
Gallaudet University, the only liberal arts university in the world that teaches its students in both English and American Sign Language, has launched an international design competition to remake its 99-acre campus in Washington, D.C. into a hub for deaf culture. According to the university, design teams will be challenged “to rethink the sensory experience of the campus through the deaf perspective.” The $60 million project also aims to create a new campus gateway and “redefine the university’s urban edge as a vibrant, mixed-used creative and cultural district.”
University officials believe Gallaudet is leading an “emerging renaissance known as Deaf Gain: a paradigm shift that switches the emphasis from hearing loss to the cultural, creative and cognitive gains of deaf ways of being in the world.” To enable this paradigm shift, they are starting with their own campus, redesigning it using “DeafSpace,” design guidelines created by deaf campus architect Hansel Bauman.
These guidelines better enable visual communication among the deaf. Gallaudet explains: “When deaf people congregate the group customarily works together to rearrange furnishings into a ‘conversation circle’ to allow clear sight lines so everyone can participate in the visual conversation. Gatherings often begin with participants adjusting window shades, lighting and seating to optimize conditions for visual communication that minimize eyestrain. These practical acts of making a DeafSpace are long-held cultural traditions that, while never-before formally recognized, are the basic elements of an architectural expression unique to deaf experiences.”
Bauman goes into more detail:
While the university has already been remaking its buildings according to the new guidelines, the campus revitalization will be the first time they have been applied to the public realm, addressing spatial arrangements, wayfinding, and lighting conditions outside. The guidelines will be applied to the campus, including the 14-acre historic core designed by Frederick Law Olmsted in 1866.
Gallaudet is looking for multidisciplinary teams, including landscape architects, architects, and specialists in human behavior, performing and fine arts, communication technology, wayfinding and engineering disciplines, among others. First-stage competitors need to express interest by October 1. Second stage finalists will each receive a $50,000 honorarium to participate in a colloquium, design charrette, and generate designs for a public exhibition. Winners will be announced by February 2016.
Another fascinating opportunity: the Burning Man festival is looking for designs for “individual elements, conforming city plans, and non-conforming city plans” for its 2017 temporary city in Nevada’s Black Rock desert. Burning Man values like “radical inclusion and de-commodification” need to be represented. Given Burning Man just keeps getting bigger, more than 70,000 people are expected for the 2017 happening. As with past Burning Mans, the goal is to leave no trace when the city comes down. Designs are due to the Black Rock Ministry of Urban Planning by December 31, 2015.









Follow Us!