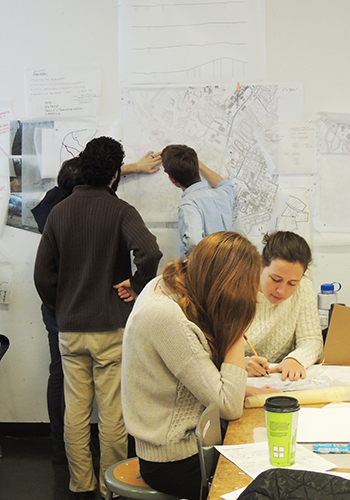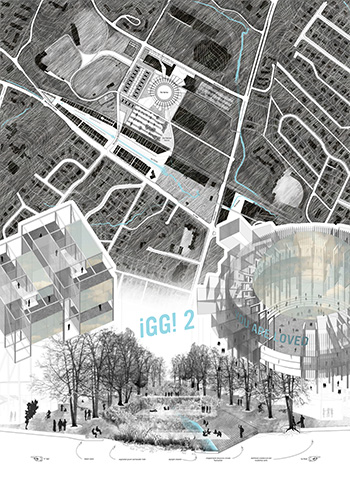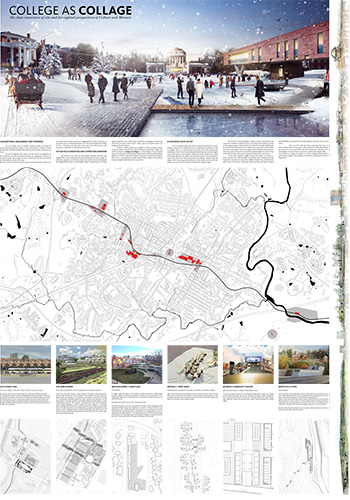Envisioning a New Academic Commons
Hundreds of students walked down Ivy Road in the middle of January, sales marking the kickoff of the fourth annual Vortex competition at the University of Virginia. Undergraduate and graduate students from all disciplines at the School of Architecture gathered together for a week-long design workshop to envision a new academic commons along the Ivy Road corridor, an underused entry to the university. Focusing on improving connectivity to new student and faculty housing, the workshop examined how to bring academic and residential culture together in a new urban environment.
Thirty student teams, each advised by a faculty member, developed innovative approaches to the design problems: how to improve accessibility, connectivity, and sustainability. Using university founder Thomas Jefferson’s “academical village” concept — which called for deep interactions between students and scholars — as the basis for dialogue, teams also focused on how to further this relationship and extend it city-wide.
This year Sylvia Karres, founder of Karres en Brands Landscape Architects, which is based in the Netherlands, led the design workshop and served as the primary critic. With her expertise in campus planning, Karres called for using sustainable campus design approaches, wherein a balance between learning conditions and living conditions is produced, enabling a holistic student experience. Desk critiques continued through the week as Karres extended the dialogue to university sprawl and the disconnect with the Ivy Road corridor.
The final charrette was held at Sunday morning, bringing the week-long chaos to an end. Students, faculty, and community members were all in attendance.
Team 2, which was led by landscape architecture professor Julie Bargmann, won the public, student, and faculty awards. The team envisioned connecting the community and university with Ivy Road by making the road an academic, environmental, and commercial hub for the western edge of Charlottesville. Using an existing culverted stream under the site as an organizational element, the proposal included a pedestrian mall, multi-level housing, and a bridge in memory of Morgan Harrington, a Virginia Tech student, who disappeared there in 2009. The team sought to create a place of empowerment and community.
Team 26, led by architecture professor Peter Waldman, won the main prize, given by Karres, with their development of a campus collage. The team’s proposal focused on merging the various layers of university life and better connecting the community through public transportation and pedestrian and bicycle infrastructure. The team proposed placing several more train stops along the existing railroad. Taking cues from the existing historic sites, railroad organization, and cultural points of interest, the proposal also links this area with new housing and public spaces.
In a single week, the competition took a creative discussion beyond the walls of the School of Architecture into the Charlottesville community. This year, students acted as their own client, designing new models for sustainable academic life at the University of Virginia.
This guest post is by Jasmine Sohn, Student ASLA, Master’s of Landscape Architecture candidate, University of Virginia.











Follow Us!