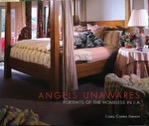How an Ecological Approach to Architecture Can Help Reinvent Urban Food Systems

Fish, plants and water are combined in Aqualoop, a continuous loop of cleaning, growing and eating.
Photo Credit: Monacellii Press
The following is an excerpt from WORKac: We’ll Get There When We Cross That Bridge by Amale Andraos and Dan Wood, published by the Monacelli Press, 2017. WORKac (WORK Architecture Company) is a New York-based architecture firm founded by Amale Andraos and Dan Wood.
Dan Wood (DX): PF1 [Public Farm 1, a completely off-grid, biodegradable, and recyclable cardboard-tube farm] started off as almost an academic exercise: let’s build Superstudio’s Continuous Monument and put a farm in it. At the beginning it was such an abstract idea. Farm was just a four-letter word on a page. It just meant green space, a pattern. . . .
Amale Andraos (AA): . . . and by the end it became a whole world. What 49 Cities brought forward was that while these visionary cities had been extensively analyzed from the perspective of politics, ideology, or their social context, no one had looked in detail at their shades of green: how they engaged with open space, with parks and forests but also with systems of farming and food economics.
DX:It’s not that the future of food is to grow it in cities, but that engaging food systems opened up a different and more holistic way to talk about infrastructure. Embracing systems and food was simply the catalyst that allowed us to open up our thinking.
AA: At the same time, you could say that our interests in these infrastructural systems—whether through urbanism or ecology—were increasingly woven together and brought into architecture. Architecture’s boundaries became porous, not by blurring the skin, but literally, by collecting water from the roof and drawing it into the building, for example. Architecture became a medium to organize all of these systems and ideas as part of a larger infrastructure and ecosystem, which connected it back to its context.
DX: At the time a lot of people were asking us if we were looking at the work of Dickson Despommier, who designs vertical farms that are completely interiorized in power-sucking, multistory buildings that are embedded in an urban landscape.
AA:Our network was farmers, eager to produce food in new ways. In contrast, Despommier’s propositions prioritized engineering over farming. And while our position is certainly guilty of being nostalgic for a more rustic era, reading Michael Pollan made us quite critical of that kind of technological superfluity.
DX: We made a counter-proposal, Locavore Fantasia. Going vertical can be about more than engineering food to grow indoors; you can design for in-soil growing, have every farming floor open to the sun, and rather than isolate the farm from the city, make the farm a part of it.
AA: It’s actually only doubling the ground once, that’s an achievable level of urban density. Think of community gardens or rooftops. Infoodstructure was a similar idea—what would happen if streets were turned into farms, assuming fewer driverless cars. It was about transforming what is already there rather than putting faith into a new kind of skyscraper.
DX: We were interested in how people were developing new ideas about farming, at a time when architecture seemed to have exhausted itself. That led to a fascination with aquaponics: a system where fish, plants, and water are combined in a continuous loop of cleaning, growing, and eating. You can use the same water over and over again. That loop for us had incredible formal possibilities. A lot of our inspiration was—
AA: —making the loop visible! That became our Aqualoop project—fish and plants combined with a sushi restaurant and a playground. The systems are generative of the architecture. You take the lines of the system and at some point you thicken them.

Fish, plants andwater are combined in Aqualoop, a continuous loop of cleaning, growing and eating.
DX: I always say that one of the most exciting things about architecture is that someone’s floor is another person’s ceiling. There are these relationships that translate through the section, whether it’s transforming the Guggenheim into a lazy river and hydroponics tower for the Flow Show or enlarging a typical core to contain new ecological infrastructure and public spaces as we did for the Plug Out project. In embracing all of these systems it becomes so clear. A sloped roof collects water naturally, and it is collected in a cistern, which becomes a curved wall. The section becomes a system in itself.

Installed at New York’s Guggenheim Museum in 2010, “Flow Show” was a water slide using rainwater filtered on the museum’s roof.
AA: Soon after we won PS1 we had an interesting conversation with Winy Maas of MVRDV, who had also been looking at food systems and cities, especially with their—
DX:Pig City—
AA: but the conversation made us feel somewhat more American, and less in tune with that kind of Dutch engineering, pragmatism, and the stacking of pigs. Maybe we’re more romantic or dangerously nostalgic.
DX: But our pigs would be much happier.








Follow Us!