MODULAR HOUSING UNITS POSITIONED ON PARIS ROOFTOPS
stéphane malka positions modular housing units on rooftops in paris
all images courtesy of stéphane malka
discovering ways of gaining new perspectives of the city, stéphane malka architecture have designed a housing intervention in paris which effectively works with existing buildings. named ‘3box’, the units are suspended and raised in between two buildings on a corner plot. the modular structures are rectangular in shape and subtly highlights the contrast between old and new, while developed with sustainable technologies and topped with a green roof.
‘we were able to propose green housing 40% below the real estate market price, built without any nuisance in workshops, in an extremely short time thanks to our patented panels and unique technique of prefabrication. these patents were achieved in collaboration with a team of engineers and specialists from les toits du monde‘ comments stéphane malka
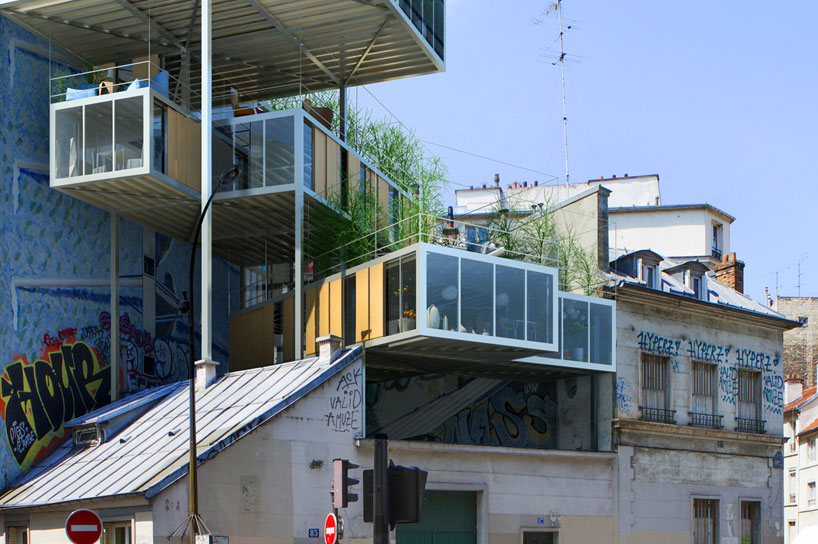
the bioclimatic homes are made from 100% recyclable steel frame and wood sliding panels
composed of three units rising on top of each other, this method of urban intervention uses the ‘gaps’ and vacant spaces in between the city’s architecture. the scheme has proven to be cost-effective and ecological, working against the increasing problem of urban sprawl, and ultimately providing a contemporary method of viewing paris above the horizon.
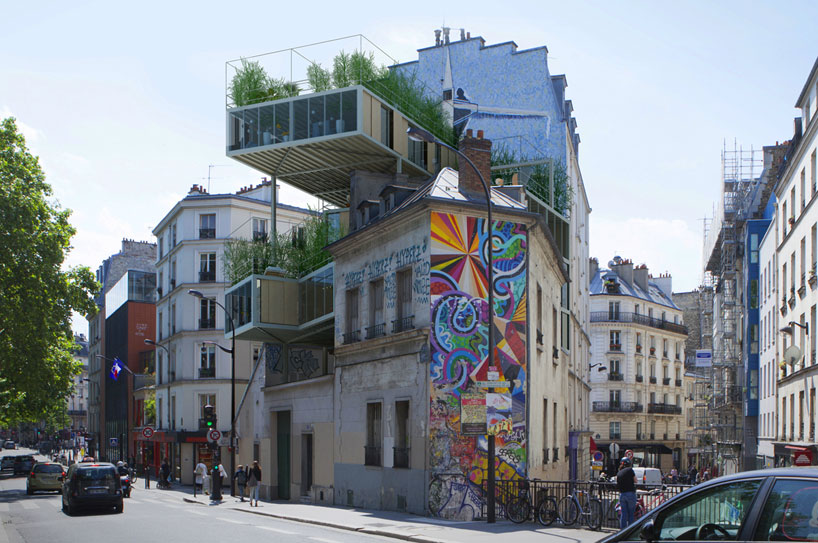
the construction is 40% below the real estate market price
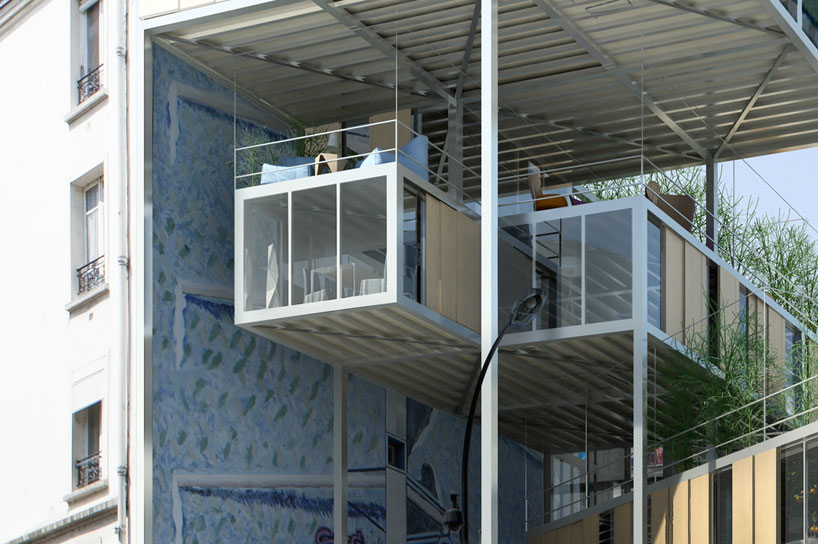 the distinctive construction gives the residents a new perspective of the city
the distinctive construction gives the residents a new perspective of the city
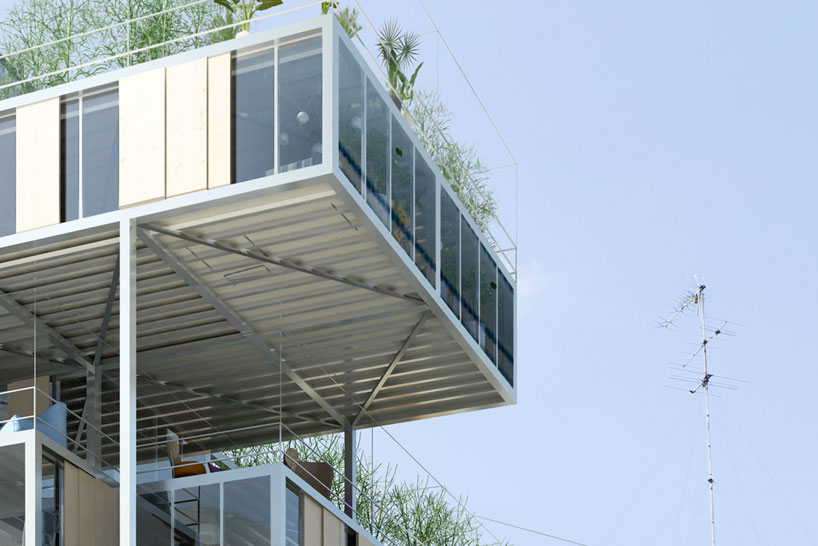
each unit is made of a steel structure and gypsum board with the thermal insulation carried out from the outside
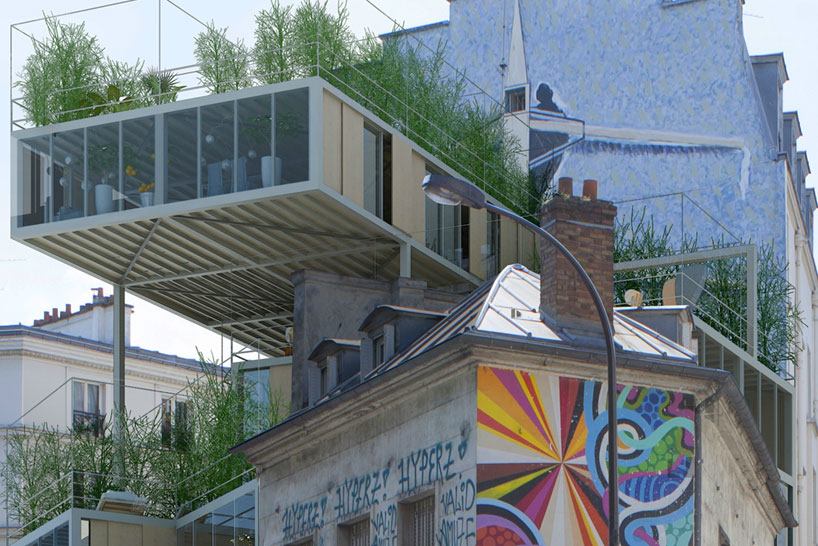 the method works against growing problem of urban sprawl
the method works against growing problem of urban sprawl
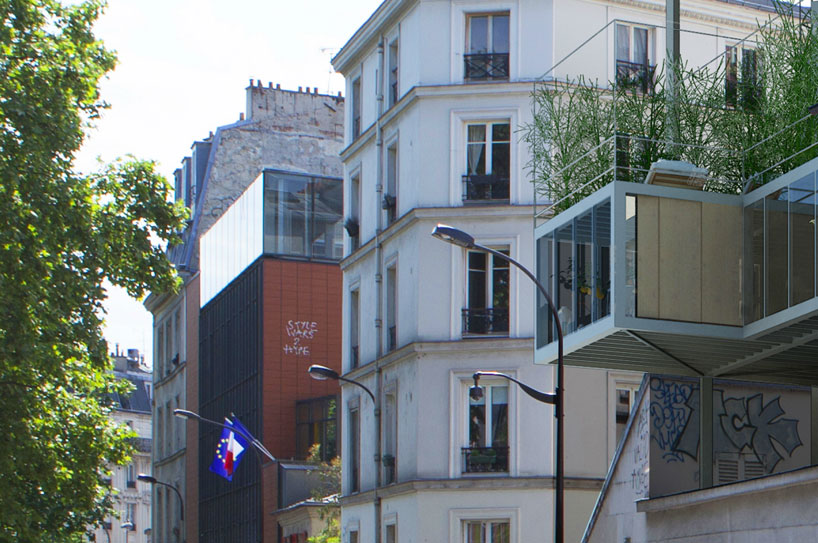
the prefabricated units were built without nuisance in the workshops and within a short period of time
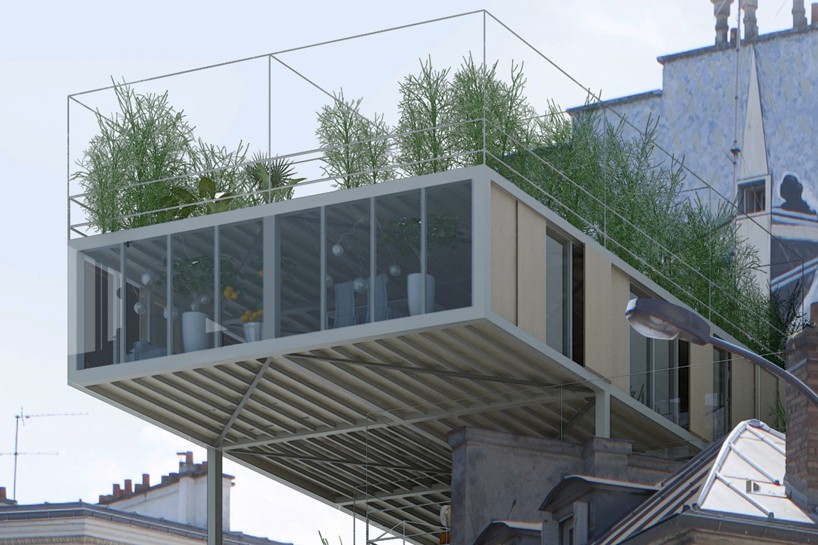
each modular unit has a green roof







Follow Us!