ole scheeren reveals plans for a geometrically extruded skyscraper in vancouver
ole scheeren reveals plans for a geometrically extruded skyscraper in vancouver
image © büro ole scheeren
beijing-based architect ole scheeren has revealed plans for ‘1500 west georgia’ in vancouver, a scheme that will be his studio’s first project outside asia. the design opens up the tower’s inert shaft to embrace both city and nature in a three-dimensional sculpture, which projects the space of living outwards into the surrounding context. located on the canadian city’s main avenue, the tower, developed by bosa properties, stands as a new beacon at the gateway to vancouver and forms an urban pivot strategically positioned where the city grid fragments.
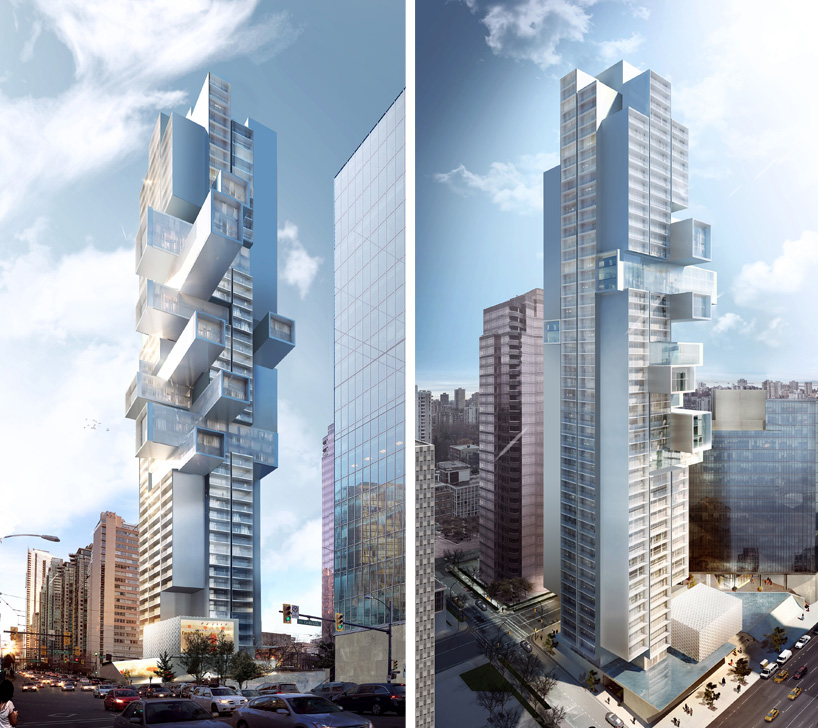
the design opens up the tower’s inert shaft to embrace its environment
image © büro ole scheeren
a system of vertically shifted apartment modules generates dynamic yet rational layouts for residential units, while the rotation of these elements projects individual living spaces outwards. introducing the concept of horizontal living within a slender high-rise, multiple terraces activate cantilevering bars creating both physical and emotional connectivity between indoor and outdoor environments.
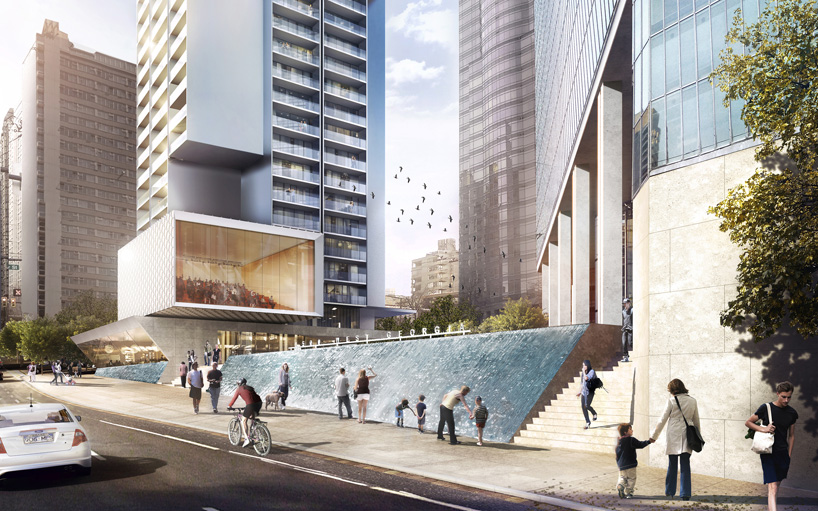
located on the canadian city’s main avenue, the tower stands at the gateway to vancouver
image © büro ole scheeren
‘vancouver possesses a unique balance of urban conditions surrounded by spectacular nature that provides fertile ground for envisioning new possibilities for future living in a cosmopolitan and environmentally-friendly city’, commented ole scheeren. ‘the design for this building exemplifies our ambition to reconnect architecture with the natural and civic environment and go beyond the hermetic confines of towers that increasingly inscribe our lives.’
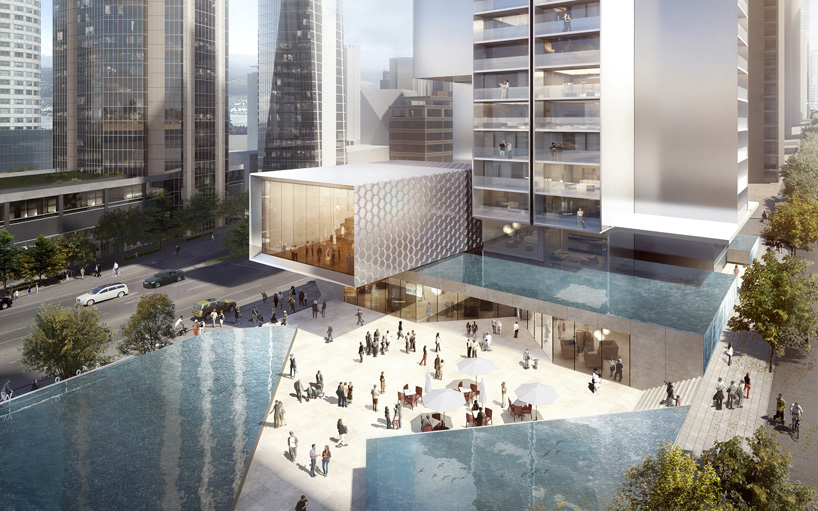
a system of vertically shifted apartment modules generates a dynamic yet rational layout
image © büro ole scheeren
the vertical offset of the apartment modules also serves to minimize the footprint of the tower, and liberates the ground plane to provide a public plaza for both residents and citizens. an amplified reinterpretation of the existing water cascade along west georgia builds on the strong architectural heritage of the site, while multiple paths ensure constant urban permeability. in order to engage the community, civic amenities are articulated around both the central plaza and the extensive waterscape.
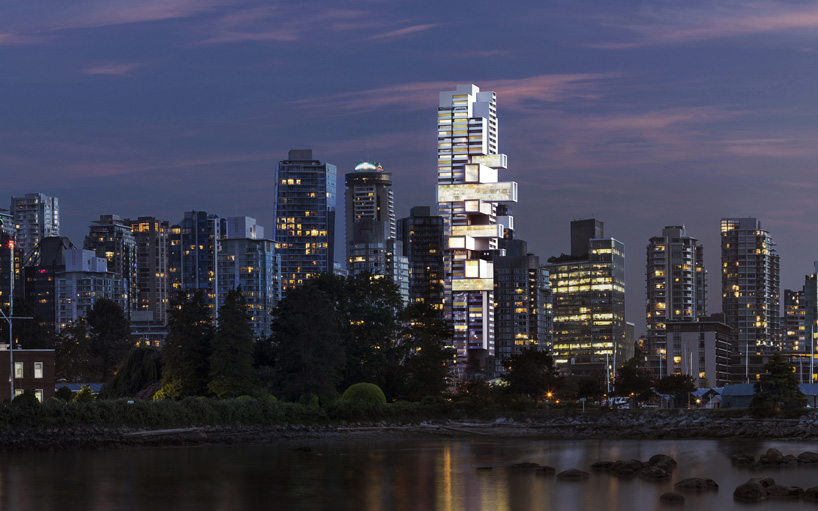
‘1500 west georgia’ set against the city’s skyline
image © büro ole scheeren
sustainability strategies for passive and active energy savings are integrated within the architecture to target significant reductions in energy consumption and achieve a LEED platinum rating. for example, renewable energy sources at the top of the building generate 100% of the power for the public amenities at ground level.
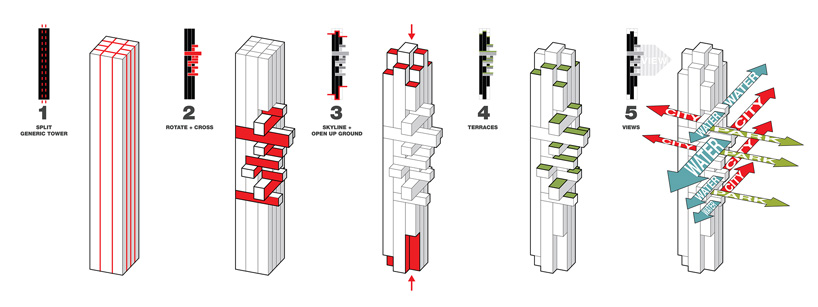
formal development
image © büro ole scheeren
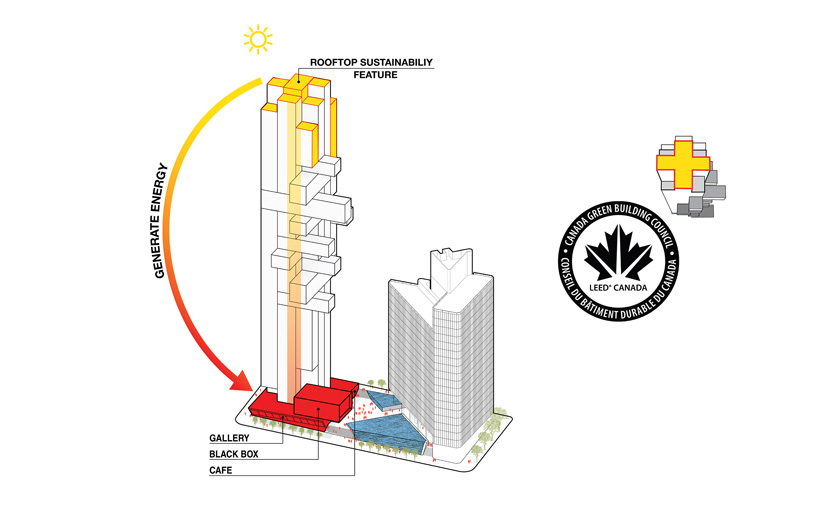
renewable energy sources at the top of the building generate power for the public amenities at ground level
image © büro ole scheeren







Follow Us!