STAGGERED STARTER HOME PROJECT IN NEW ORLEANS
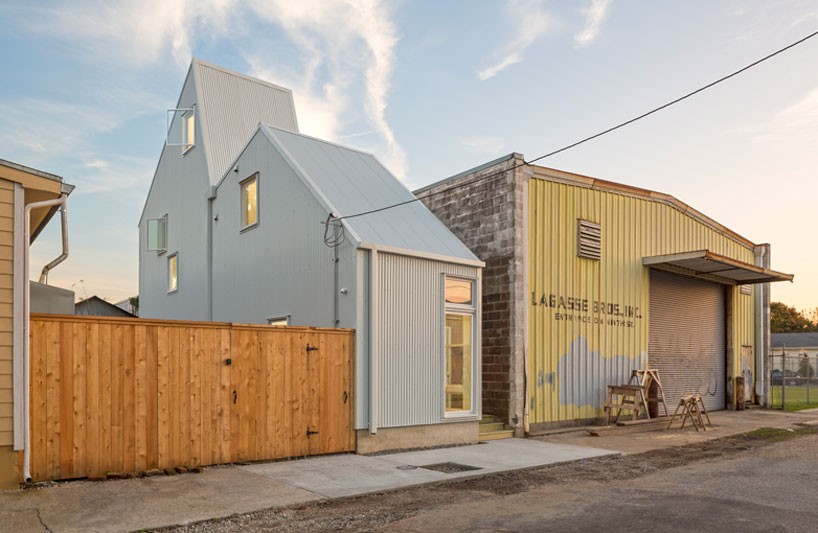 0
0
OJT develops staggered starter home* project in new orleans
all images © william crocker
developed as an opportunistic and affordable urban housing program by new orleans-based studio OJT (office of jonathan tate). ‘starter home*’ explores the relevant and increasing problem of entry-level homes, while pairing contemporary design and addressing environmental concerns.
the project, led by architect jonathan tate has been designed to cater to a range of buyers; from people buying for the first time; downsizing; densification through infill of overlooked odd or irregular vacant land. the first starter home* has been launched in new orleans, located in the irish channel neighborhood of the american city.
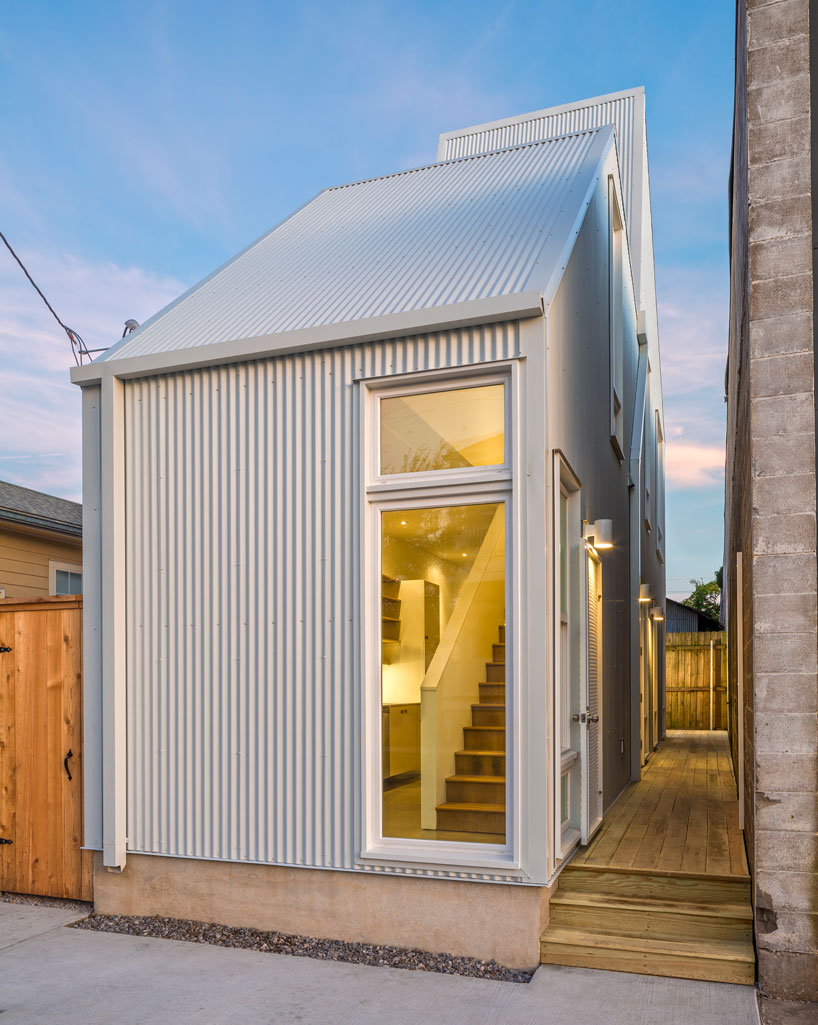
the concept forms an opportunistic urban housing program created to develop affordable, entry-level homes
the designers sought out an approach that uses creative land strategies, with design to develop homeownership opportunities in dense neighborhoods. ‘the starter home moniker is important in that it clearly associates the program with a quintessential, albeit fading, component of the american housing market.’ comments jonathan tate, OJT ‘conventionally understood as monotonous, mass produced, greenfield development, this program takes a decidedly opposite approach of architectural particularity and urban integration to achieve similar aims. and, unlike its namesake, it relies wholly on design to set the development agenda,create access to land and generate the product. without architecture, in this context, there would be no development.’
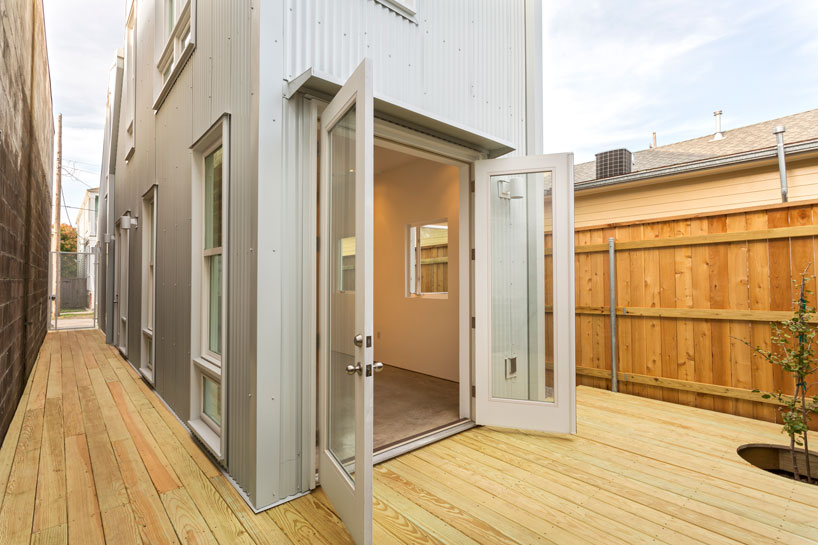
the side yard setback was used for entry and rear yard circulation, through the use of an elevated deck
working closely with the developer and builder, the new orlean’s starter house is sited between industrial warehouses and historic buildings. the constricting footprint, coupled with area ground rules resulted in a staggered form.
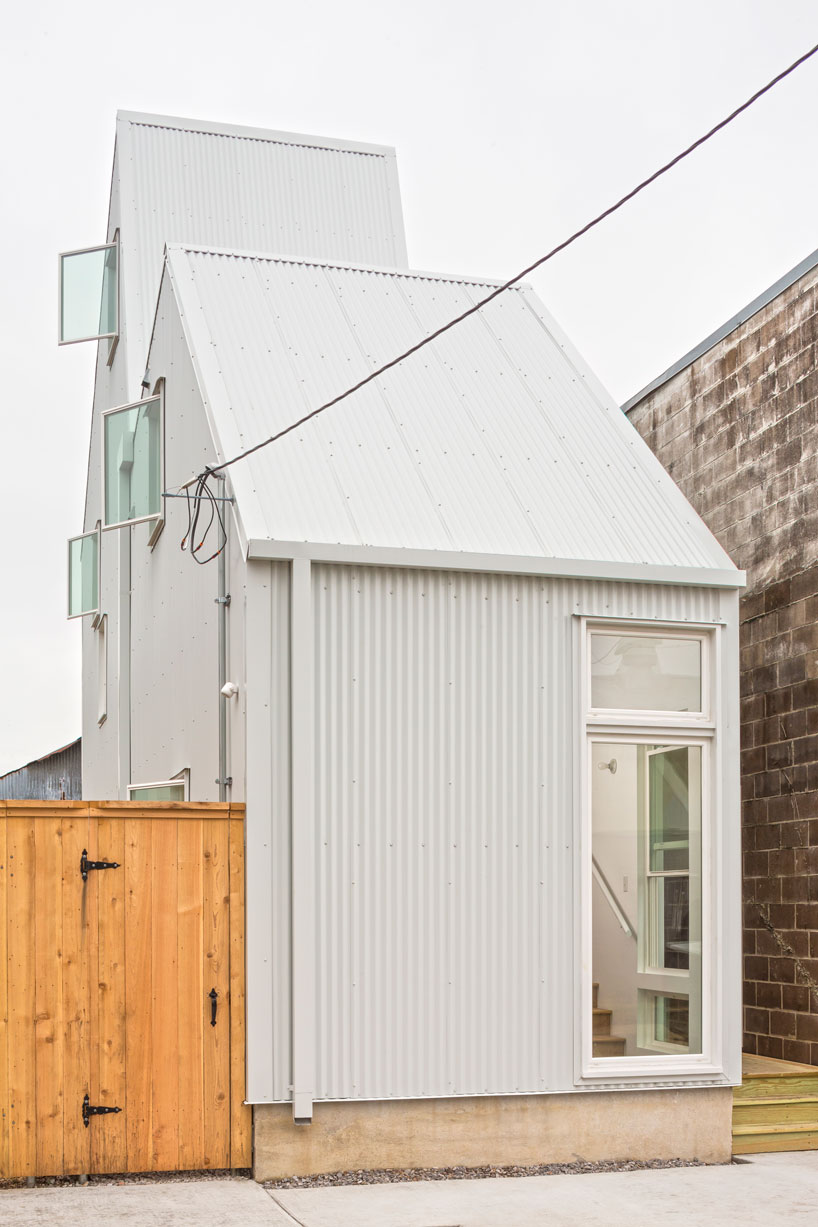
the front façade of the starter house located on 3106 st. thomas, new orleans
measuring at 975 square feet, the home contains one bedroom, one and a half baths with an office space, and tailored towards individuals or couples. the narrow and tall structure has maximized space by using an elevated deck which wraps around the home. through exploring land-use, programmatic and spatial variations, the starter home* project opens up opportunities, while providing alternative options in the competitive housing market.
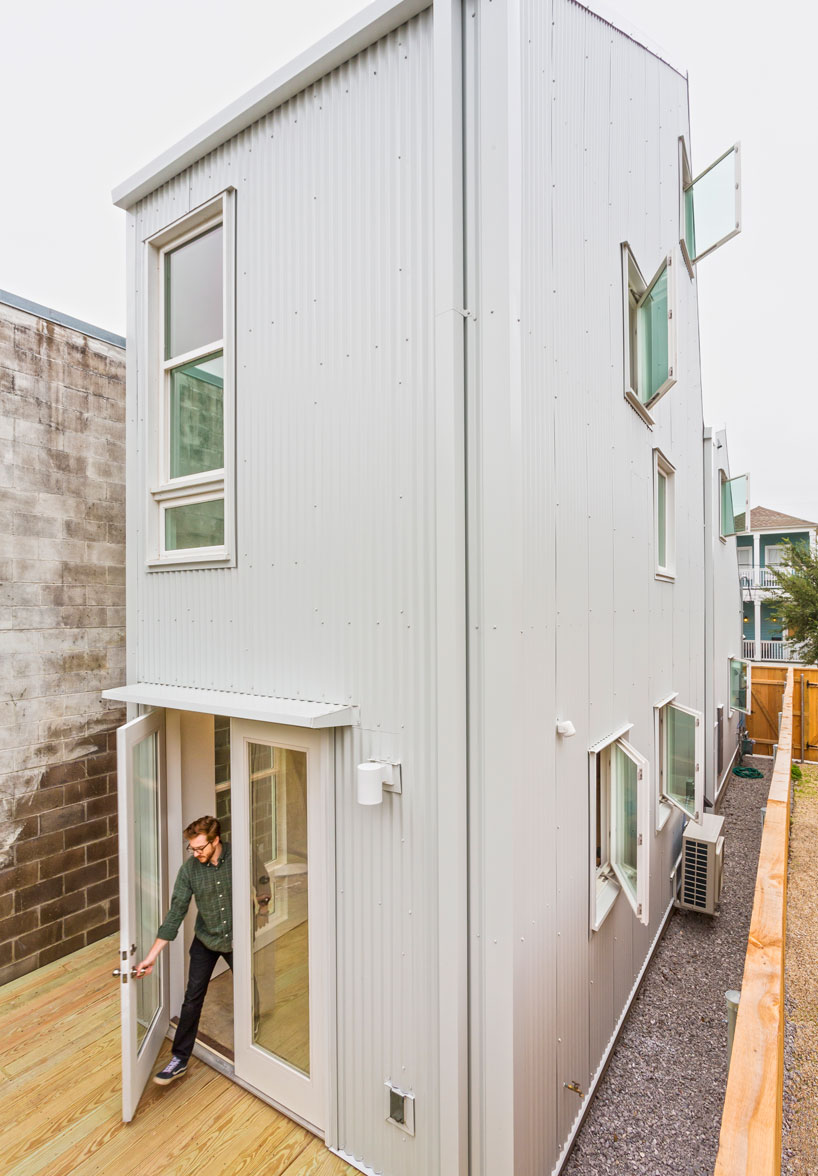
through manipulation of the roof plane, is disguised from the street, read essentially as a low, one-story roof line
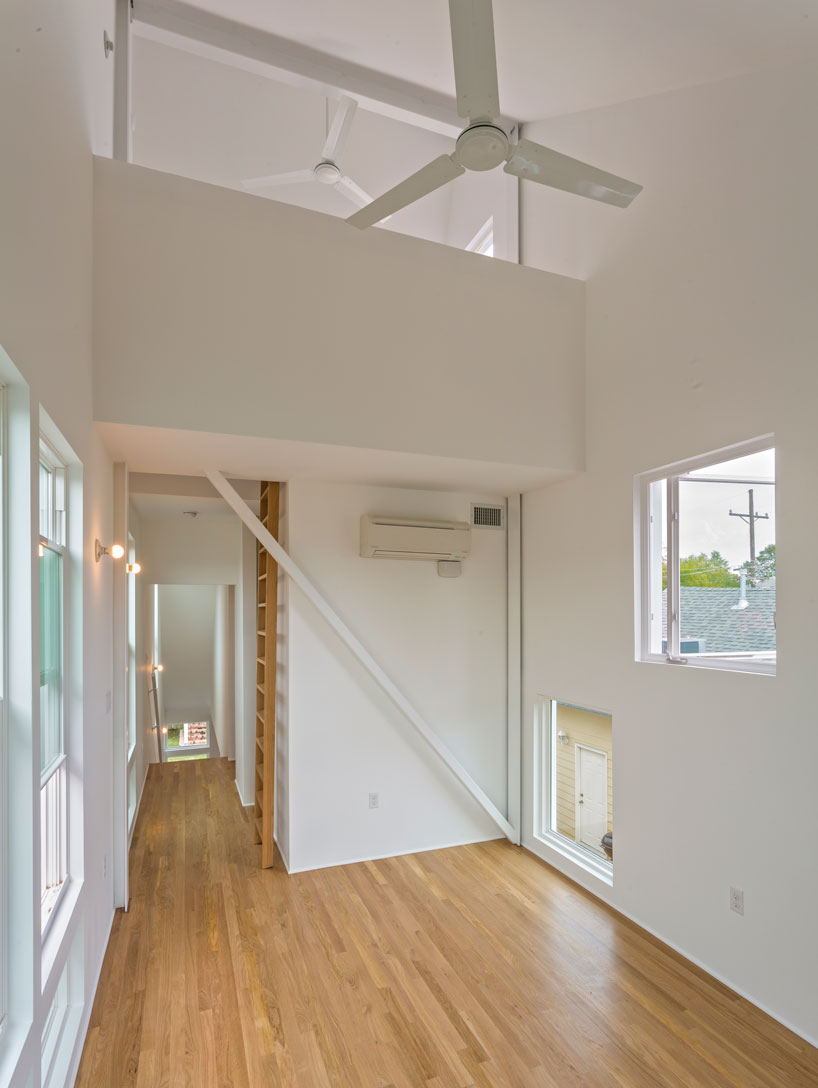
inside, the tall structure resulted in the home containing three levels
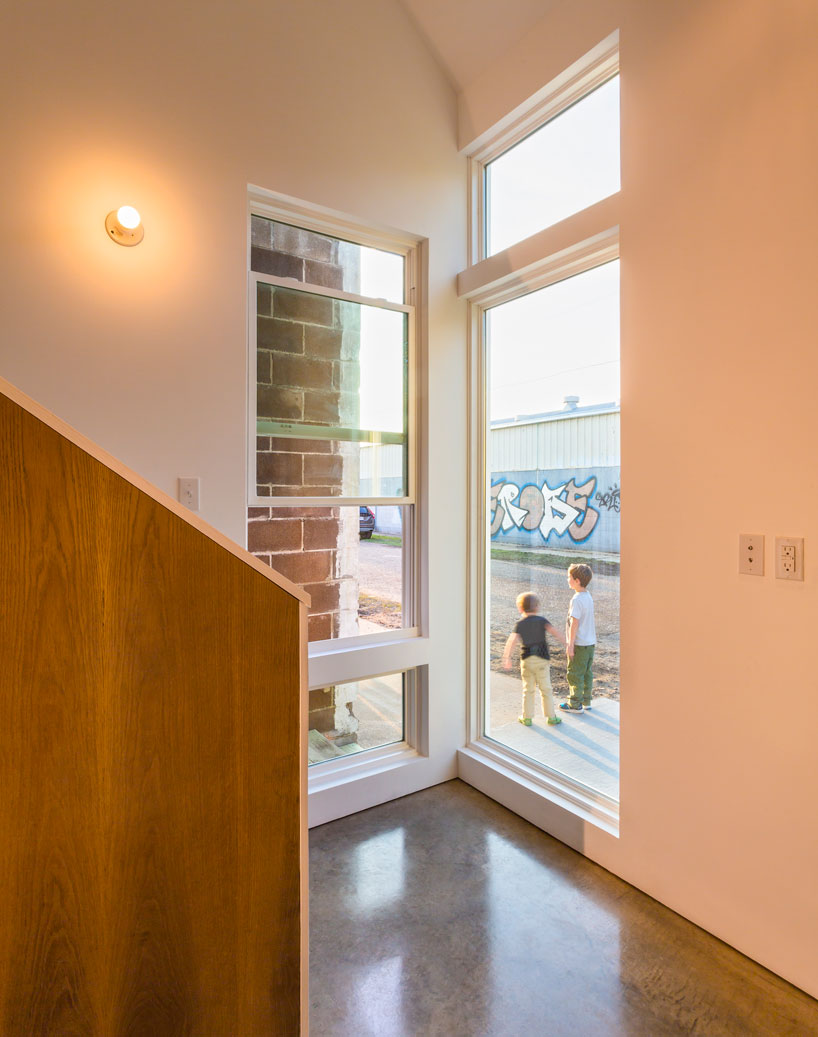
each build addresses both environmental concerns and to insure affordability
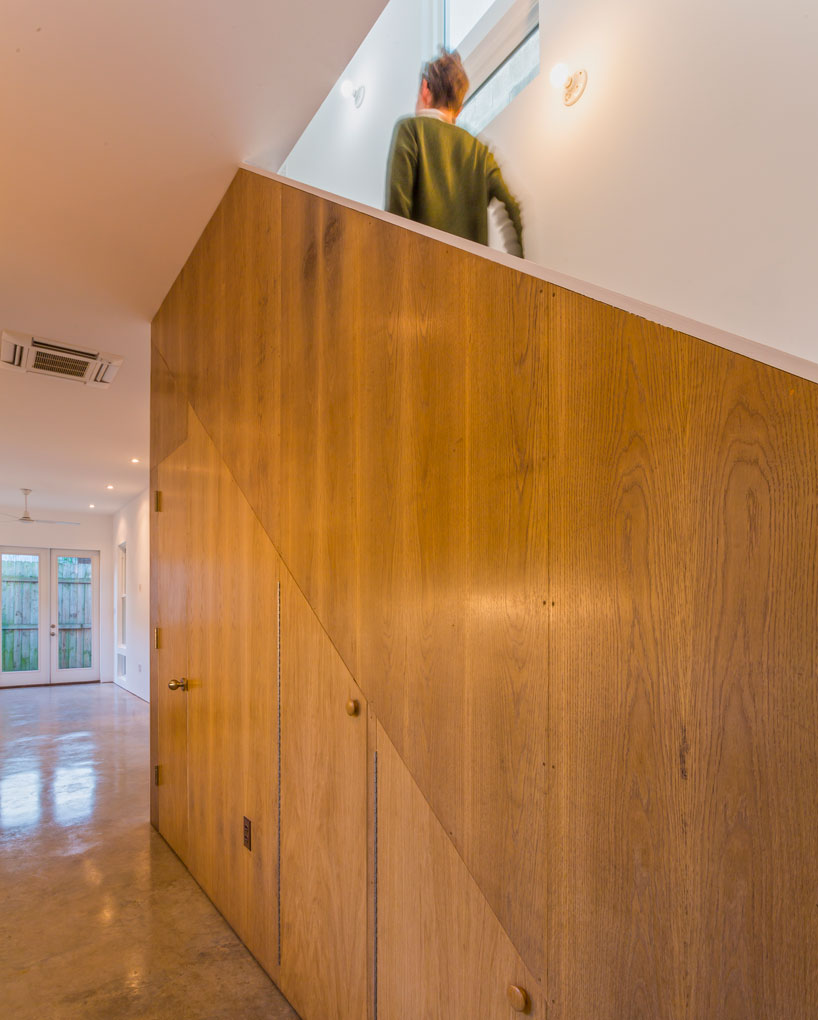
storage has been integrated into the staircase
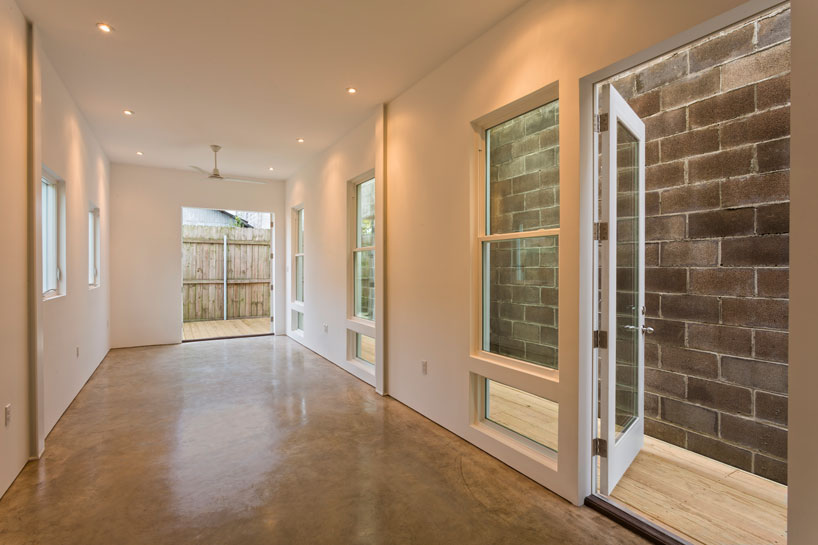
by not placing the building right against its neighbors, it provides more light into the interior
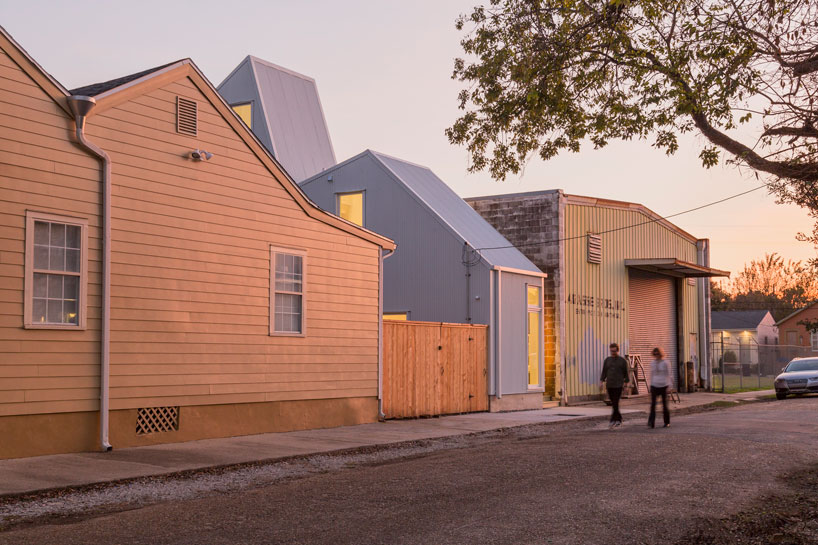
the staggered roof line pears out next to the industrial warehouse buildings
project info:
project: starter home* no. 1, 3106 st. thomas
location: new orleans, louisiana usa
area: 975 square feet
year: 2015
architect: ojt (office of jonathan tate)
research and design team: robert baddour, travis bost, rebecca x. fitzgerald, sabeen hasan, lauren hickman, kristian mizes, charles rutledge and jonathan tate.
development partner: charles rutledge
structural engineer: john c. bose consulting engineers







What would the architects do in an earthquake zone?