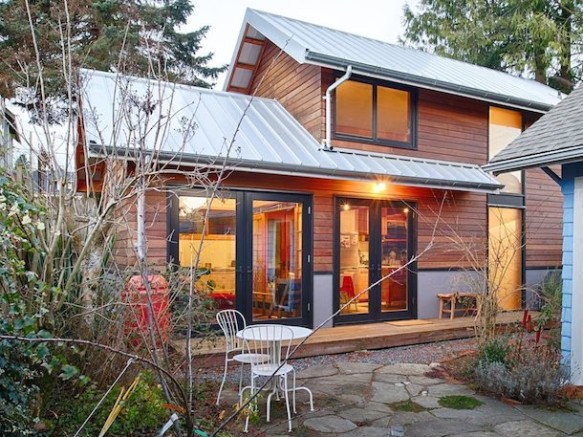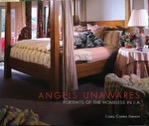THE HOUSE BEHIND HOUSE

We love ADUs. They have the power to do the near-impossible: pack more housing into suburban and other low-density areas that were not designed to be dense. And given that they’re typically wedged into a backyard, there they err on the compact and efficient side of design. And we love this particular 550 sq ft Seattle ADU by Cast Architecture.
The house was built in the backyard of client Kate Lichtenstein. Tim Hammer, the architect who designed the project, is a bit of an expert in designing small spaces, having spent 18 months studying high-density housing in Kobe, Japan as well as living in 550-square-foot fisherman’s shack in Ballard, WA himself. Informed by these experiences, Hammer created a space that feels light and spacious, despite the tiny footprint.
The house has great eco cred, enjoying a 5-star Built Green designation. It uses a ton of salvaged materials including stairs made of an old bowling lane. It also features LED lighting, a super-efficient boiler heater, low-VOC paints and caulks and radiant floors of fly-ash concrete (a by-product of burning coal for energy) and an exterior envelope with two inches of rigid insulation and wall cavities filled with an additional 5 ½ inches of cotton insulation from recycled blue jeans.
Lichtenstein built the place after the City of Seattle started allowing ADU construction on single-family lots in 2010. We hope more municipalities take Seattle’s lead by permitting these innovative little homes to sprout up in backyards everywhere.
Via Seattle Magazine














Follow Us!