the zero house is an attempt to meet the highest goals in sustainable building
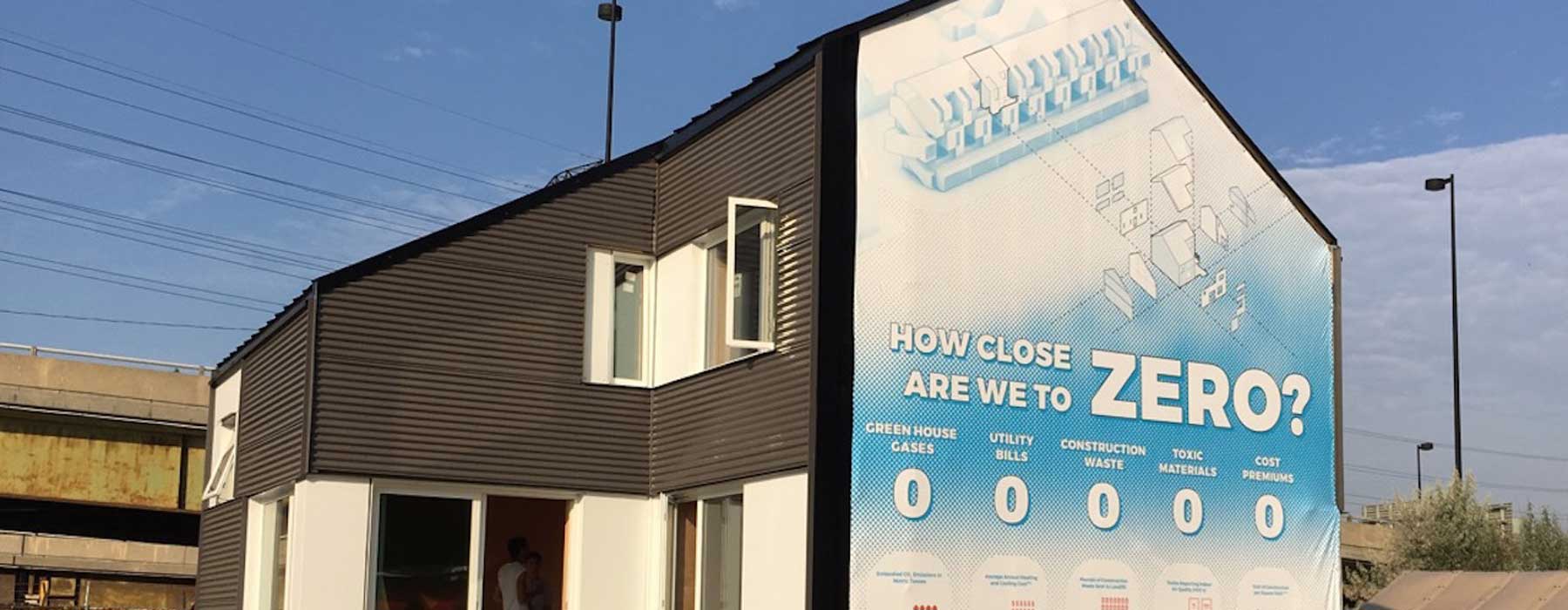
zero house is a collaboration between the endeavour centre and ryerson university, in which students and faculty create a model building (one unit of a stackable townhouse design) that meets the highest goals in sustainable building. using a wide range of natural and minimally-processed or recycled materials, zero house provides its occupants with a zero energy bill, as the solar electricity generated on the roof (using unique BiPVco adhesive solar modules) fully offsets the building’s energy usage. the project is presented as part of EDIT, a ten-day festival for design, innovation and technology in toronto.
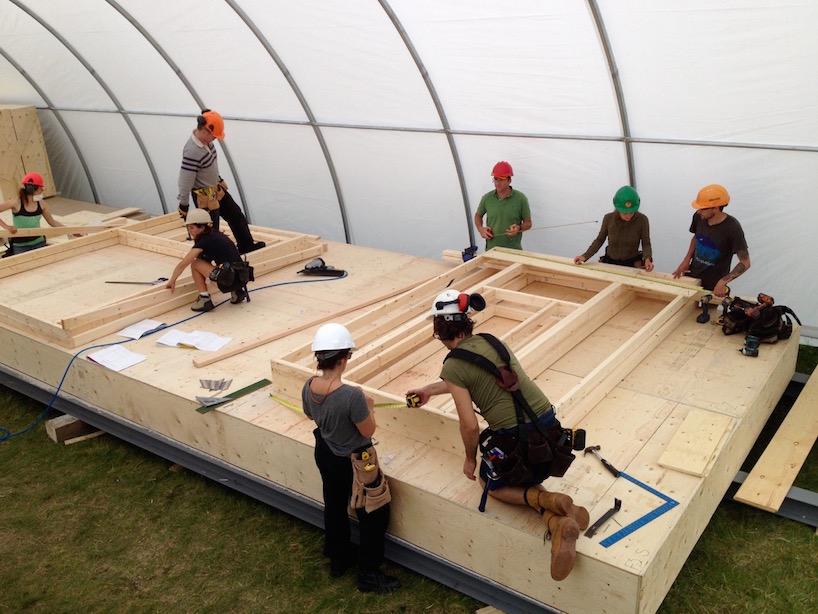
the team constructs prefab building panels
the endeavour centre and ryerson university’s ‘zero house’ is literally ‘built from carbon’, with plant-based materials making up the vast bulk of the building’s assembly. this results in a net sequestration of 25 tons of CO2, rather than a typical building’s greenhouse gas emissions of 28-45 tons. materials were selected to completely avoid any red list chemicals, and any questionable chemical content or off gassing materials. a unique through-wall ventilation system from lunos ensures excellent indoor air quality over the long term.
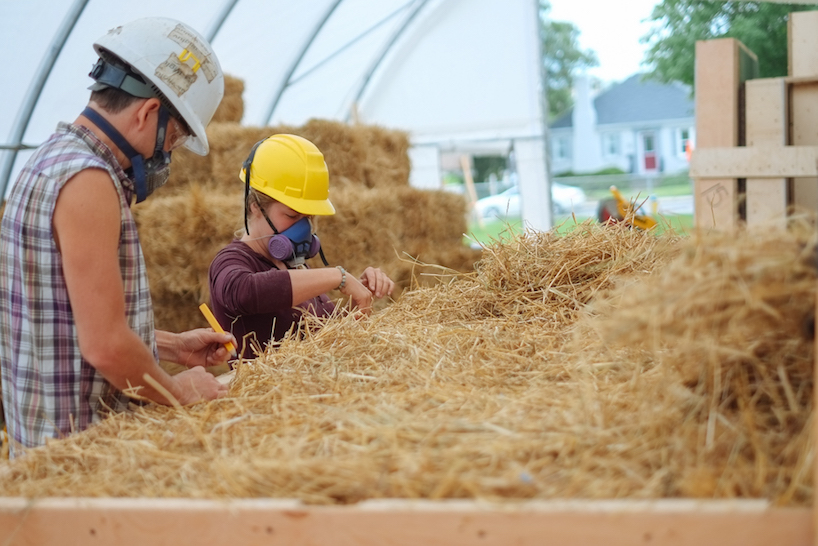
natural materials like straw, mycofoam, cork and wood fiber keep costs low and thermal performance high
a team of 10 students and three faculty from endeavour centre built the home in just 44 days, and then reconstructed it at the EDIT festival site in just seven days. ‘zero house’ is proof that it is possible to meet the highest aspirations of the construction industry for reducing climate impacts, energy efficiency, occupant health and safety and ecological responsibility with existing technologies at an affordable cost.
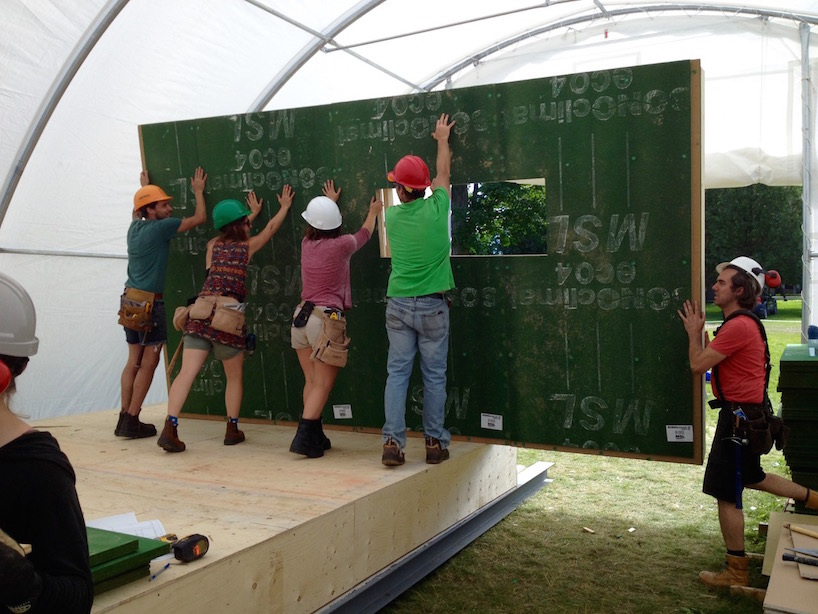
completed wall panel ready for installation
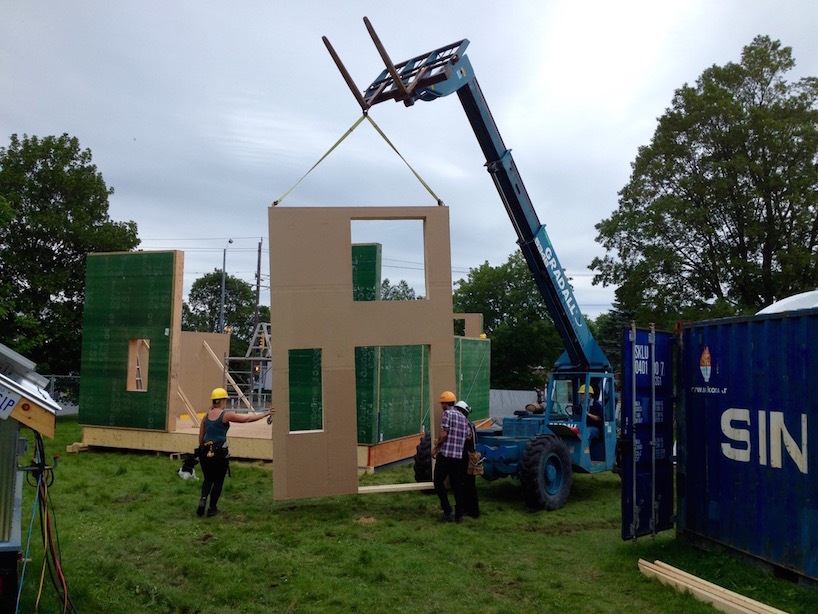
each prefab building element is craned into place, resulting in very short construction time
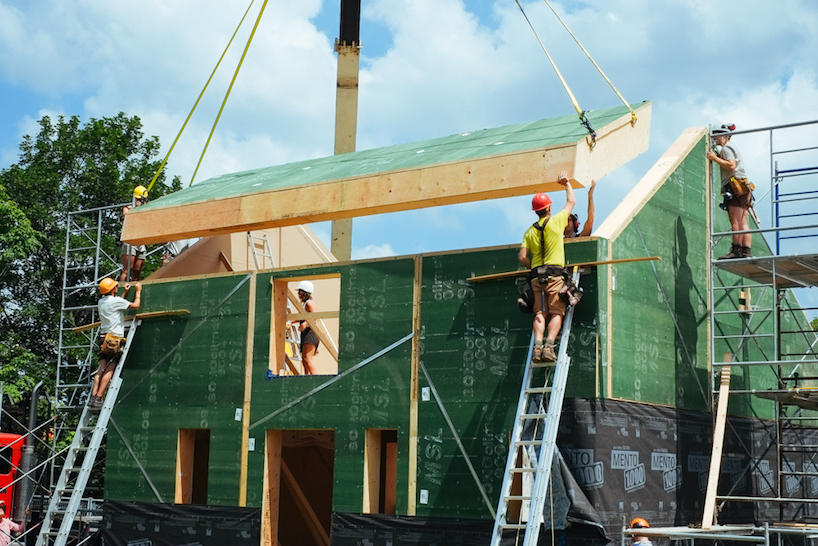
roof panels are placed within a couple of hours, resulting in a weather tight building immediately
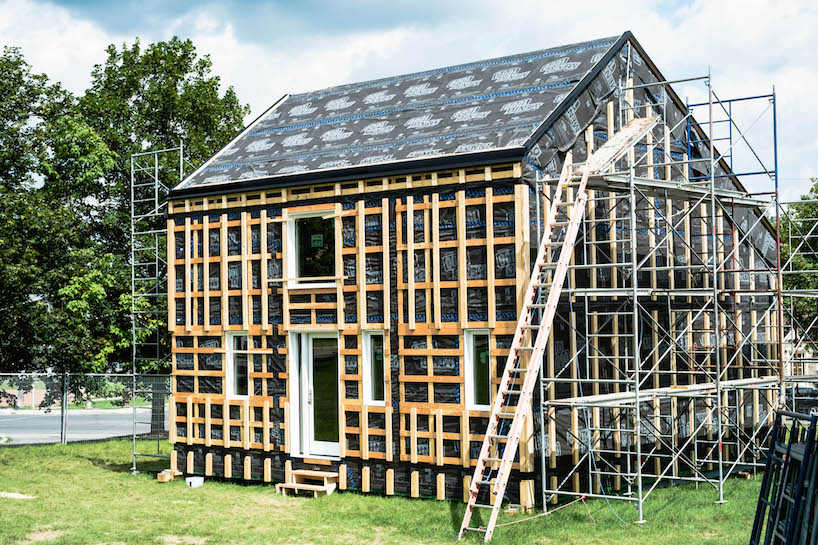
exterior is fully wrapped in mento high performance air and weather barrier
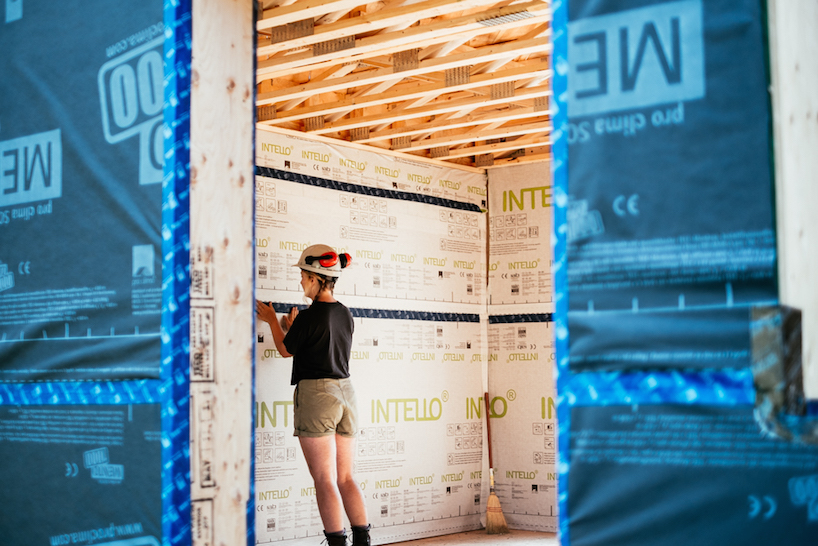
interior wrapped with intello ‘smart’ vapor control layer for high thermal performance and durability
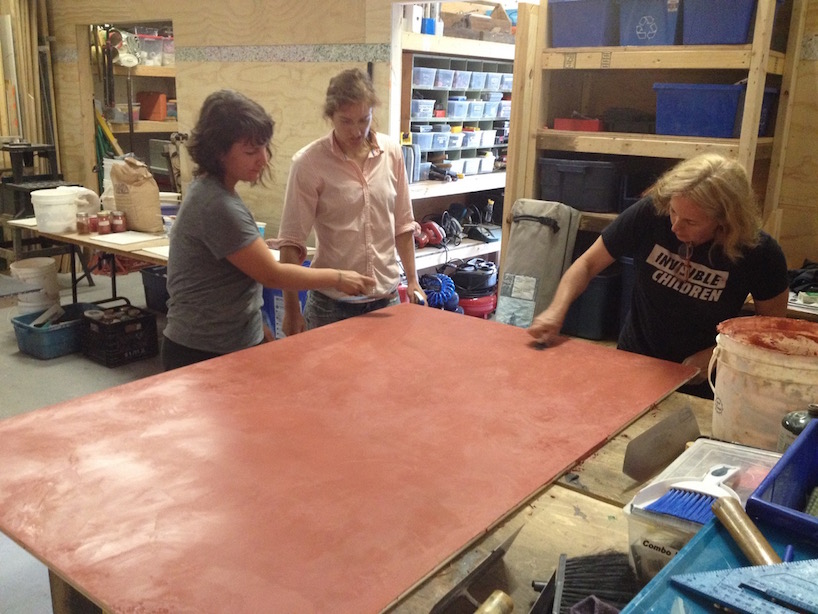
students make tadelakt interior finishing panel, part of the healthy, non-toxic interior finishing
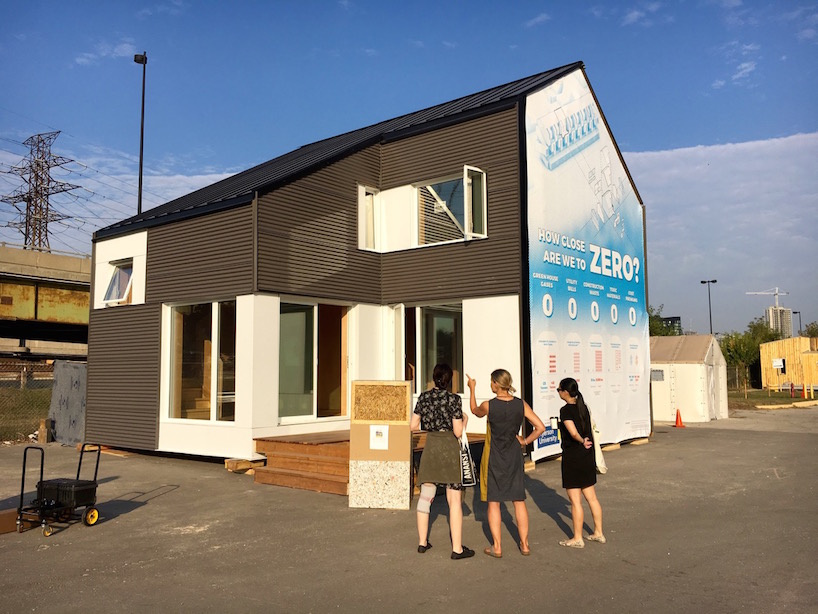
zero house is reassembled for display at the EDIT expo in downtown toronto
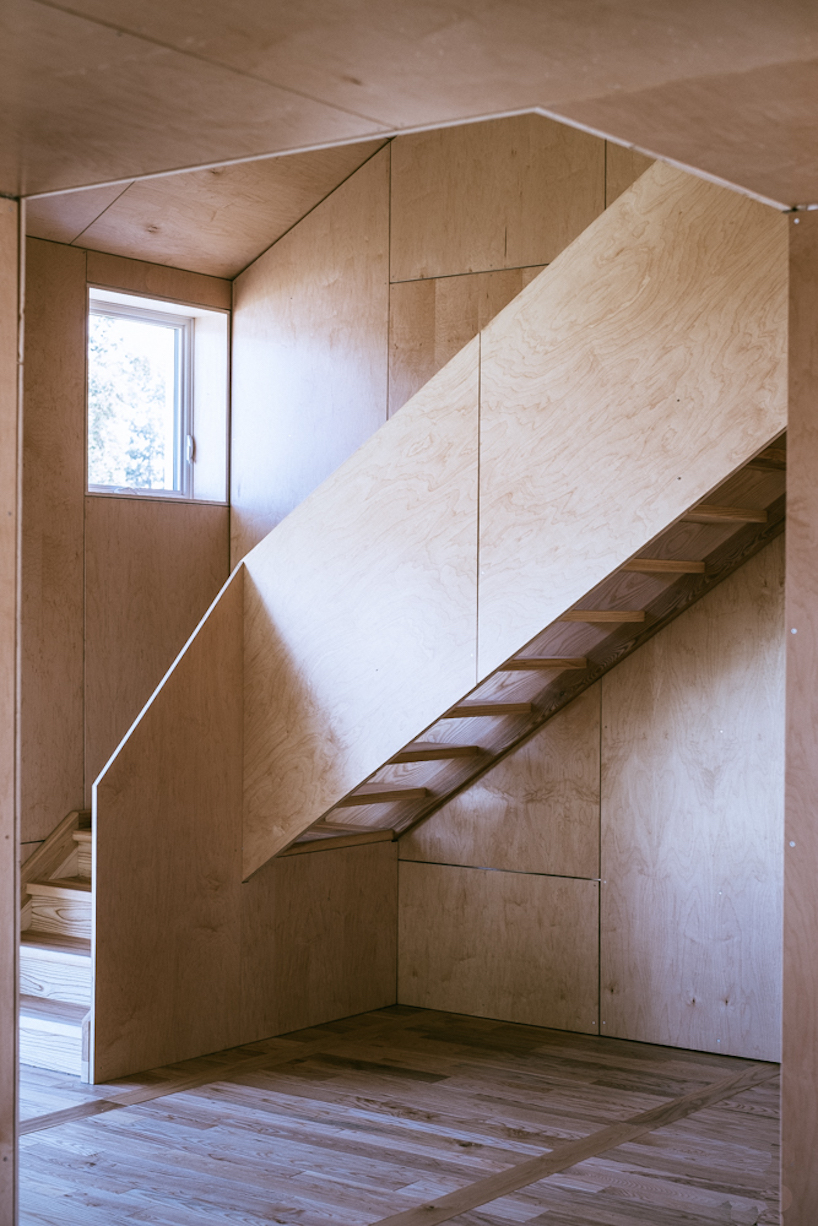
interior of the 1,000 square foot building uses non-toxic columbia plywood as a key finish

EDIT is a 150,000-square-foot immersive experience that envisions a world transformed by unparalleled design, innovation and technology solutions. produced by design exchange, in partnership with the united nations development programme (UNDP), the inaugural festival will ignite conversations through an array of curated exhibits, compelling talks, and inspiring installations. inviting some 100,000 visitors to east harbour (formerly unilever soap factory) in toronto’s port lands, EDIT challenges visitors and participants to consider how we can make the world a better place.
designboom has received this project from our ‘DIY submissions‘ feature, where we welcome our readers to submit their own work for publication. see more project submissions from our readers here.
edited by: lynn chaya | designboom






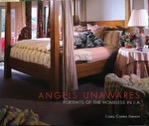
Follow Us!